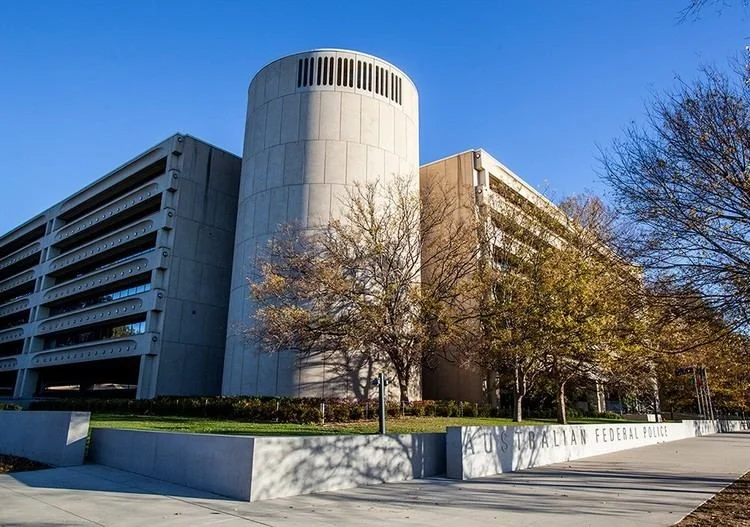Edmund barton building canberra act
Public Realm
Darren prepared the landscape master plan for the refurbishment of Harry Seidler’s Edmund Barton Building on Kings Avenue, Barton, ACT. Built between 1969 and 1974, this modernist masterpiece is a significant Australian landmark and is a listed place on the Commonwealth Heritage List. The landscape design intent was to simplify and rationalize the planting so that it more closely reflects the Seidler landscape concept both aesthetically and functionally, provide more shade in summer and include bold yet simple seasonal interest. The scheme also introduces new elements (café, fitness club and childcare facilities) that aim to restore Seidler’s original civic vision for a series of vibrant public spaces at ground level.
Following on from the masterplan the team was commissioned to provide a security upgrade for the new tenant – Australian Federal Police. The upgrade involved provision of ramming walls integrated into the landscape, reinforced concrete and retractable bollards, wire rope barriers and fencing.
Planting was also used to discourage access and old world Rugosa Rose (Rosa rugosa “Alba”) was chosen for its hardiness and armour of thorns to completely encircle the building. This planting also softens the visual appearance of the security apparatus in conjunction with other soft-foliaged plants such as Red-Barked Dogwood and Italian Alder.

![EBB%20Landscape%20Plan[1].jpg](https://images.squarespace-cdn.com/content/v1/5c6c9113c2ff61350cfb2495/1550643018075-PAG5RFU9ZAADYZYZSGOU/EBB%2520Landscape%2520Plan%5B1%5D.jpg)






